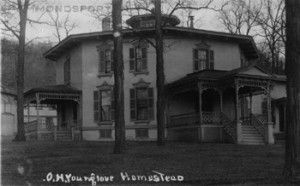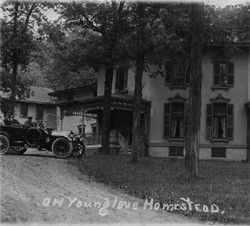About Us
The Inn's History

The Black Sheep Inn is housed in an unusual style of architecture known as the “Octagon Mode”, and it is listed on the National Register of Historic Places as the T.M. Younglove Octagon House. The T.M. Younglove Octagon House, constructed in this intriguing manner, is a two-story, Italianate stucco covered stone building consisting of the main octagon shape, constructed in 1859, and two, rectangular wings added to the North and East faces of the eight-sided structure in 1882. The entire dwelling is comprised of stone masonry with stucco applied to all of the exterior walls.
The southern elevation would be considered the main façade, which is highlighted by the original, paneled-wood double doors. The front doors were initially protected by an Italianate wood frame porch, which featured simple box columns and a flat roof line. This small front porch was later replaced with a much larger, and ornate, Victorian-style porch, complete with spindles and detailed railings. More recently, however, as of the 1940’s, the larger porch was replaced with concrete steps and a wrought-iron railing. At one time, there did exist a companion side porch, also in the Victorian style that projected from the western face of the octagon, covering the side entrance to the house. The porches that are attached to the house now are a hybrid design, combining the style of the original version with the scale of the more Victorian porches.
The interior floor plan of the Black Sheep Inn is somewhat different from the typical octagon mode. Contrary to the expected center hall configuration, this dwelling features a formal, spiral staircase, with octagonal newel and banister, positioned in the triangular entry at the front of the house. The general floor plan does represent a variation of the standard cross pattern, however, the first floor features an elongated dining room adjacent to the formal living room. The living room is highlighted by the only remaining marble fireplace and tiled hearth. The adjoining billiard room had a similar fireplace at one time, but only its companion, curved wall still exists in this room. The interior demonstrates the same philosophy of differentiation between formal and informal as seen on the exterior, illustrated by the more interesting door and window casings in the front of the house. Also, the first floor exhibits finished wood floors, while the second floor demonstrates the use of wide, painted floorboards.
The T.M. Younglove Octagon House is architecturally significant as a dramatic example of Orson Fowler’s “Octagon movement” in New York State in the mid 19th century. The home of the Black Sheep Inn exists as one of the only remaining octagon structures in Steuben County, Fowler’s birthplace. Constructed primarily of materials directly from the site, and essentially in its original format, this home embodies many of the concepts brought forth in Fowler’s, A Home for All, published in 1848. As expressed in this writing, this octagon building vividly illustrates the pioneering philosophy of “form follows function”, and marks an important phase in the progression of American architecture.
Initiated by Orson Fowler’s, A Home for All, the octagon movement began, and found its greatest acceptance, in New York State in the mid 19th century. As one of the few remaining octagon structures in Steuben County, the T.M. Younglove Octagon House is an inspiring example of the octagon mode of construction. Despite Fowler’s dedication to the economy of the “gravel wall” method of building, many of the structures he inspired were constructed using the more traditional techniques of wood framing. The Younglove dwelling, however, made of stone and stucco, with its substantial wing additions, exemplifies the stateliness of the octagon design and the Italianate period.
The T.M. Younglove Octagon House is a significant representation of the “Octagon” mode of construction, popularized in the mid 19th century by Orson Fowler. Fowler’s innovative concepts of economy of materials, superior ventilation, and enhanced natural lighting are all beneficial to the functionality of the Younglove Octagon House. The octagon movement provided some very architecturally interesting and unique structures, while, at the same time, appealed to the economy and hardworking nature of the common man.
Fowler’s innovative philosophy asserts that “form follows function”, a principle later popularized by Frank Lloyd Wright. The Younglove Octagon House, as one of a few hundred surviving structures built in this mode, is a dignified reminder of a very specific period in American architectural history.
Within close proximity to the T.M. Younglove Octagon House, there remains a two-story barn that was built shortly after the house itself. Originally, this remaining section of barn was part of a larger, octagonal barn that boasted a cupola similar to that of the house, but was lost in a flash flood in 1935. The existence of the octagonal barn, as well as the eight-sided smoke house, and privy, clearly demonstrates the devotion that T.M. Younglove had toward Fowler’s octagon movement of the mid 19th century.

Arriving in Pleasant Valley in June of 1807, the Cornelius Younglove family was one of the first families to establish a permanent home in this area. In fact, some of the land originally developed by the Youngloves is still held today by the family’s descendants. As Orson Fowler’s A Home For All encouraged, T.M. Younglove, (Cornelius’ son), was directly responsible for the construction of his octagon house in 1859, and he personally attended to many of the menial tasks necessary to complete the project. Approximately 15 years earlier, in 1844, Younglove, as a trustee, participated in the decision to construct an octagonal schoolhouse in Hammondsport to replace the original school building built in 1795. And in 1860, he was one of the founders of the Pleasant Valley Wine Company, the recipient of New York State’s first winery license, and a current listing on the National Register of Historic Places.
This family’s entrepreneurial spirit continued with Oliver Hoyt Younglove, (T.M.’s son), and his partial ownership in the local hardware store from 1881 to 1888, and his involvement in the Monarch Wine Cellar, as well as his responsibilities running the 150-acre family farm and vineyard. For over 100 years, the Younglove octagon house remained in the family, however, in the early 1960’s, the Younglove Octagon House was converted to a two-family rental, and sold. Over the past 40 years, the house was home to several families, and dozens of renters before it underwent a detailed restoration, as it became the Black Sheep Inn.

